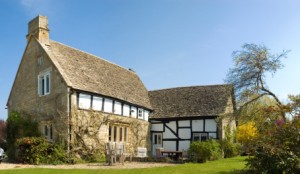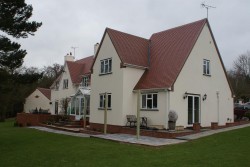Planning Permission applications in Worcester
|
||
| |
Planning Permission is needed for certain alterations, extensions and change of use of buildings and land. The Worcestershire area is made up of several District Councils, we deal primarily but not exclusively with Worcester CIity Council and Malvern Hills Council. Some alterations and extensions do not require planning permission if they comply with the rules governing permitted development. We can check whether your scheme would be allowed under Permitted Development or if a planning application is required. When considering proposals for development or building works that are within a Conservation Area, the Council has a legal duty to preserve and enhance that area. This has a major influence on how planning applications are determined. Demolition of unlisted buildings and some boundary walls require consent and all proposals for works to trees have to be formally notified to the appropriate District Council. Conservation Areas are neighbourhoods that are recognised as having special qualities that should be preserved This can include the spaces between buildings, roads, footpaths, garden walls and trees, hedges etc. . There are 18 Conservation Areas within the Worcester City area and the Malvern Hills District has 1890 listed buildings and 21 designated Conservation areas. You should also be aware that your local planning authority may have removed some or all of your permitted development rights by issuing an Article 4 direction. This will mean that you have to submit a planning application for work which normally does not need one. In this case they do not normally charge you an Application Fee.
Article 4 directions are made when the character of an area of acknowledged importance would be threatened. They are most common in conservation areas. You will probably know if your property is affected by such a direction, but we can check with the local planning department should you require this information.
You will need to apply for planning approval if the proposed works exceed the limitations of permitted development, such as the size of the extension, the height of the eaves, the ridge height, the percentage of the plot covered etc. and which elevation of your property you wish to extend, front, side, rear or roof. To find our more visit our permitted development page Should your project require planning permission, a householder application needs to be submitted to your local planning There are regulations and guidelines regarding overlooking, right to light and changes to the street scene which have to be taken into consideration. There are also rules concerning balconies, verhandas, new windows, solar panels, alterations to a roof, porches, fences, walls, gates, patios and driveways. EP Architecture can act as your agent and take care of the complete process, with our local knowledge of the South Worcestershire area and planning experience we can liase with the appropriate local District Council on your behalf to ensure your application has the best change of success. |
|
Call – 01905 388947 Toda



 department. This application will include detailed architectural drawings of both the existing property and the proposed alteration or extension, ordanance survey maps of your property and the surrounding area, application forms and an application fee of £206. Once your application has been deposited with the local planning authority and they have verified that the application is complete they will issue a decision within 8 weeks.
department. This application will include detailed architectural drawings of both the existing property and the proposed alteration or extension, ordanance survey maps of your property and the surrounding area, application forms and an application fee of £206. Once your application has been deposited with the local planning authority and they have verified that the application is complete they will issue a decision within 8 weeks.