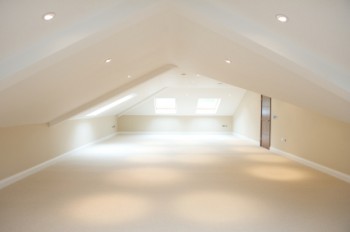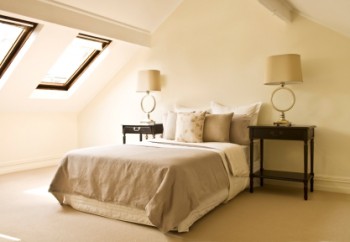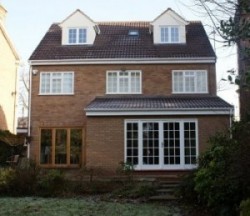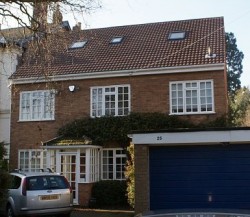Plans drawn for Loft Conversions in Worcester, Malvern, Evesham and Pershore
Loft Conversions |
|
  |
|
|
A loft conversion can be one of the most cost effective home improvements. Converting wasted space into a habitable room to create extra bedrooms or office space will add value to your home and you can save you the expense and stress of having to move house.
Loft Survey
The main factor when considering the feasibility of a loft conversion is the available head height. . Stand under the apex, if there is a space of approximately 2.3m from the ridge to the ceiling joist, then a conversion is possible. An accurate survey will help you to determine the space available and provide advice on the best use of that space .
Traditional (Pre 1965) rafter & purlin roof construction This type of roof, pre 1965, is ideal for loft conversions as it usually has a reasonably steep pitch and relatively clear spaces between the supporting timbers.
Modern (post 1965) trussed rafter construction This type of roof, used widely in houses in Britain since 1965, usually has a shallow pitch and more struts. As a result they are more difficult to convert. Look out for thin sections of wood (typically 75mm or 3 inches deep) and rectangular metal plates used to join the timber together.
Design advice .
Dormer Windows Loft conversions with dormer windows are allowed under Permitted Development providing certain criteria is adhered to. This sort of loft conversion creates a very versatile room because of the additional headroom added to the existing space. External design of dormer windows are controlled because of their visual impact. The windows are required to be within character of the house, which usually includes reproducing the house style and using sympathetic materials. Dormer windows facing a highway are not allowed under Permitted Development but may be allowed under Planning Permission. Side facing dormer windows are required to have obscure glazing and be non opening unless the parts which can be opened are more than 1.7mts above the floor of the room in which they are installed.
Rooflights/Velux Windows
The most cost effective way of adding natural light to a loft conversion is the installation of Rooflights. They come in various sizes and designs and generally do not require planning permission. Rooflights fit flush with the line of the roof and leave the existing roof structure untouched. They are normally used for small rooms or bathrooms when a dormer window would be too large for the space. They can also be used for additional light on landings where a dormer window is not practical. .
Hip to Gable Houses with hip roofs may not have enough internal volume for a loft conversion to be practical so a hip to gable conversion may be the best solution. A hip to gable conversion involves making fairly major changes to the roof. The gable wall is built up to the ridge line and a new section of roof is built to fill in the gap . A hip to gable conversion may fall within permitted development if it meets certain criteria. This is the most expensive option but may be the only way you can utilise your loft space, it also provides the most space, providing a very useable room. EP Architecture South Worcestershire can help to advise you on your options regarding design, permitted development, planning applications and building regulations.
|
|
| To see some examples of recent projects take a look at the Conservatories section of our Gallery |


